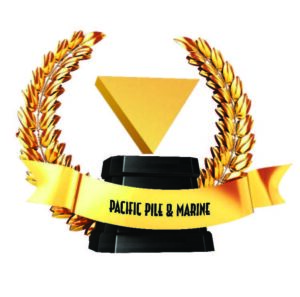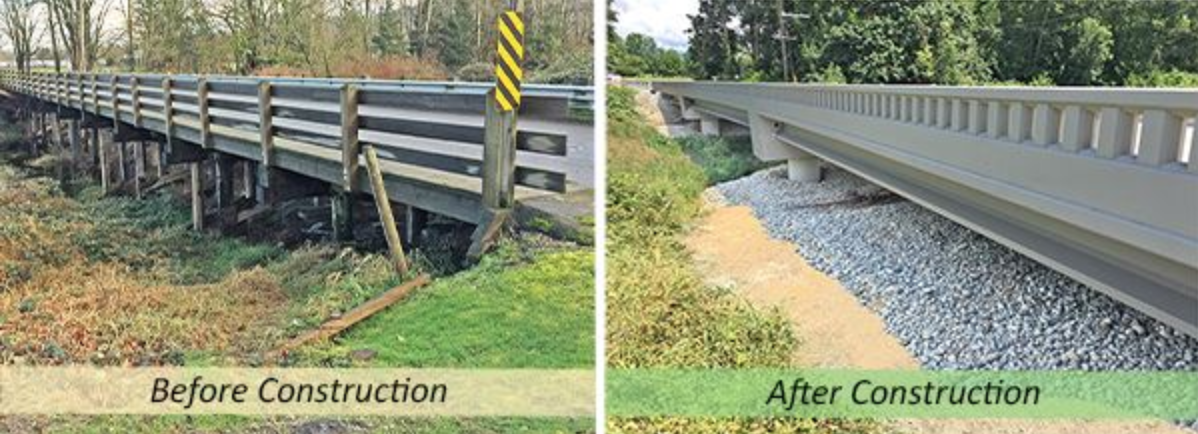Project Detail
 PDCA PROJECT OF THE YEAR AWARD – 2020
PDCA PROJECT OF THE YEAR AWARD – 2020
For a bridge replacement in Monroe, Wash., PPM installed sheet piles to construct a temporary cofferdam for the shoring process before installing 36 structural steel pile to support the new structure. The completed bridge is a three-span, 206-foot-long structure supported by driven steel piles with cast-in-place footings and columns, precast girders and cast-in-place deck and railing.
First challenge: Overhead utilities
In the project location, PPM had to contend with overhead power and communication lines that ran adjacent and parallel to the bridge. Prior to construction, the utility companies relocated these lines from the west side of the bridge to the east side, with the plan of accommodating the new construction. Once construction began, however, crews discovered that the overhead utilities were closer to the work than the allowable distance set by Labor and Industries mandated crane safe working distance. PPM worked with Snohomish County Public Works (the project Owner) to develop a plan for a temporary shutdown of the overhead utilities in order to conduct the work encroaching the minimum safe working distance required for a portion of the cofferdam sheets to be installed and a second shutdown for them to be removed.
Initially, the project team anticipated that several shutdowns were going to be required for the work to be completed; however, PPM was able to complete each phase of work in a single nighttime shift for both the installation and removal of the most critical sheets. This provided relief to not only the surrounding residents, but also to a nearby major aggregate and concrete facility.
Second challenge: Pile capacity
PPM began installation the project piling the last week in June 2018. Four test pile were installed with the restrike scheduled for the following week. The restrike results at Abutment 1, Pier 2 and Pier 3 resulted in pile capacities lower than what the county has indicated as the minimum bearing capacity in the contract documents, in most cases only achieving 60 percent of capacity. The work was being conducted in limited work windows due to the site being an environmentally sensitive slough. There was limited area for laydown and operations. Both constraints were high consideration when devising a solution to keep the project on schedule and avoid a large financial impact to the project. PPM worked with the county to develop the plan that entailed adding a mid-plate in each pile in order to develop more capacity per pile without adding pile length. However, due to the limited laydown, this required PPM to install in production. PPM installed multiple pile to the elevation where the mid-plate would be added – typically about 50 percent depth – cut the pile at the desired mid-plate location, installed the mid-plate and then spliced the production pile to achieve the original pile length and drove the design elevation to achieve the design capacity. Extensive additional PDA weld inspection was added to the end of the process. Modifying the existing piles prevented a reorder of piling, saving cost and time.
Overall, the county expressed a very favorable opinion of the crews and final delivery of the project. The partnership and innovation of the project team helped the project to be completed on schedule and without major negative financial impact while achieving the design requirements.

